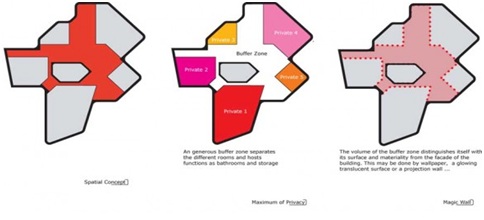Plans of a minimalist home with an irregular shape and very original. This minimalist house is in the south western Germany and is called the Dupli.Casa designed by Jurgen Mayer Architects (jmayerh.de). It has a beautiful facade with a sinuous outline, and it is a demonstration of how architecture can adapt to the environment and benefit from the beauty of nature. A perfect example of unity and smoothness, of connection between the interior and exterior. See photos of this house in MINIMALIST HOUSE FACADE.
Via: http://homeplansdesign.blogspot.com/


















