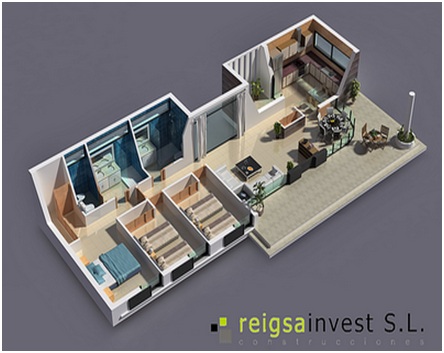A 3D plan of a one story house. This detached house with a cutting-edge design, modern lines with combinations of direct light from large windows sharing the day to day with magnificent sea and mountain views. This 3D plan shows the distribution of maximum comfort, with large and exploited to the last inch and detail.
This house has 137 m2 on one floor and is distributed in kitchen, living room, three bedrooms and two bathrooms (one room with bathroom, dressing room) all rooms have large windows to take advantage of excellent views to the sea and mountains.
In the plot we find a private pool to cool off the heat of Costa Blanca, parking enough to forget the problems of the city. It's completely fenced to turn this house into a small paradise in an area that offers all the luxuries and necessities of everyday life. The dwelling complies with the new regulations of renewable energy including solar panels installation and environmental friendliness.
Within 15 minutes you could find the new shopping center "Portal de la Marina" with over 50,000 m2 of shopping and leisure spaces. The wide range of cuisine of the region "Marina Alta", the new regional Hospital, Golf Clubs, Tennis Clubs. Everything surrounded by an area full of nature and charms.
This home design is called "Villa Prisma" from "Lifestyle" that can be acquired from Reigsa Invest S.L. constructions (Reigsa Invest, S.L. - info @ reigsa.com Tel.:+34 965 977 237 Movil: +34 696 023 323 Fax:+34 965 977 343 Urb. Residencial L'Almunia 03769 Rafol de Almunia Alicante Spain)
Via: http://homeplansdesign.blogspot.com/
This house has 137 m2 on one floor and is distributed in kitchen, living room, three bedrooms and two bathrooms (one room with bathroom, dressing room) all rooms have large windows to take advantage of excellent views to the sea and mountains.
In the plot we find a private pool to cool off the heat of Costa Blanca, parking enough to forget the problems of the city. It's completely fenced to turn this house into a small paradise in an area that offers all the luxuries and necessities of everyday life. The dwelling complies with the new regulations of renewable energy including solar panels installation and environmental friendliness.
Within 15 minutes you could find the new shopping center "Portal de la Marina" with over 50,000 m2 of shopping and leisure spaces. The wide range of cuisine of the region "Marina Alta", the new regional Hospital, Golf Clubs, Tennis Clubs. Everything surrounded by an area full of nature and charms.
This home design is called "Villa Prisma" from "Lifestyle" that can be acquired from Reigsa Invest S.L. constructions (Reigsa Invest, S.L. - info @ reigsa.com Tel.:+34 965 977 237 Movil: +34 696 023 323 Fax:+34 965 977 343 Urb. Residencial L'Almunia 03769 Rafol de Almunia Alicante Spain)
Via: http://homeplansdesign.blogspot.com/


















