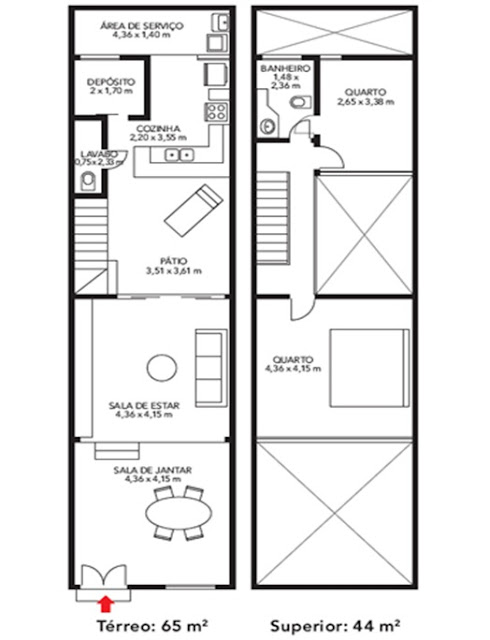These plans of a 2 story house, are from a house in Brazil built in 1890. It was restored and now it is beautiful. It has only 65 m2 of land.
The facade of the house has only 4.60 meters wide and also the 2 story has only 44 m2 (a total of 109 m2) . It's amazing that this design can maintain a bright space and a feeling of spaciousness. The rectangular area that has little more than 14 meters deep, is maximized.
The reform followed a requirement of the city: Retrieve the facade and roof of the old building. The biggest challenge of the project, designed by architect Cristiane Marques, was to increase the floor space, because the exterior walls couldn´t be changed.
To bring natural light and vent the environments, architect created a playground, and a prism of ventilation behind the kitchen entrance. This space contains the area of services and equipment for gas, air conditioning and a grease trap.
There are two bedrooms on the second floor.
Architectural Design: Cristiane Marques
Project facilities: Bruno Martins
Construction: Fontes Norberto
Source: casa.abril.com.br, guiadaarquitetura.blogspot.com
Via: http://homeplansdesign.blogspot.com/



















